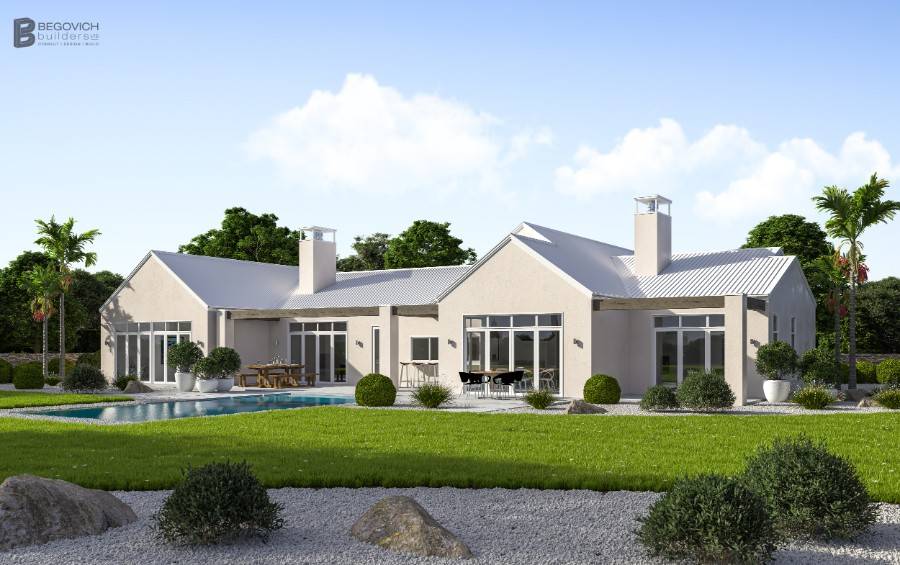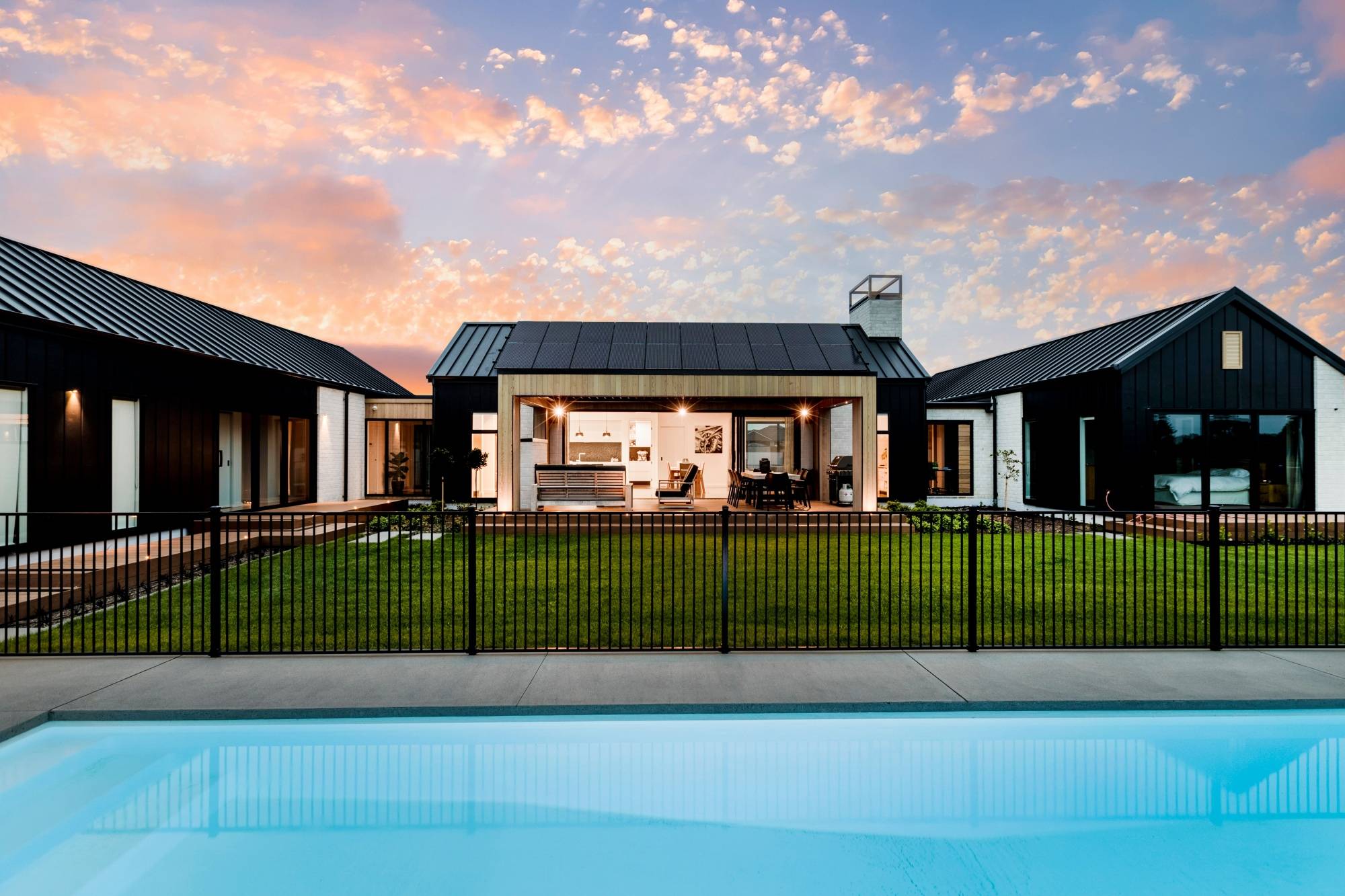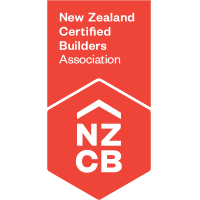At Begovich Builders we have a small tight-knit group of experienced and skilled tradesmen where the directors work directly with you and are fully involved in the project from start to finish. Unlike many larger housing firms, your home is not just a number, we see your home as an opportunity for us to build you a home with a commitment to quality and focusing on the finer details to later showcase.
Designer Homes
Family Homes
Lifestyle Homes
All
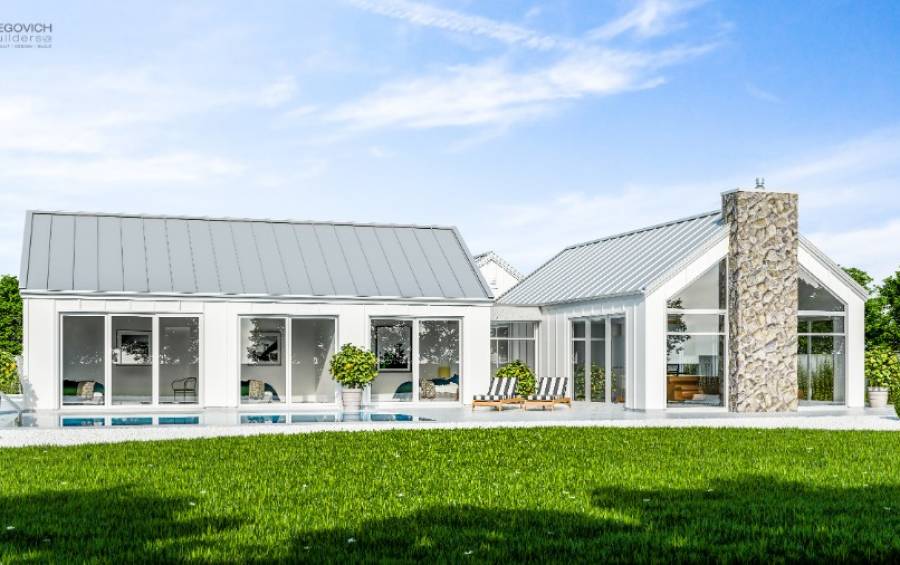
Ashbury
- Floor Area: 194m²This modern farmhouse breaks the home into three clear pavilions, each housing a different part of the home; Garage, living and bedrooms. This design can work ...View Plan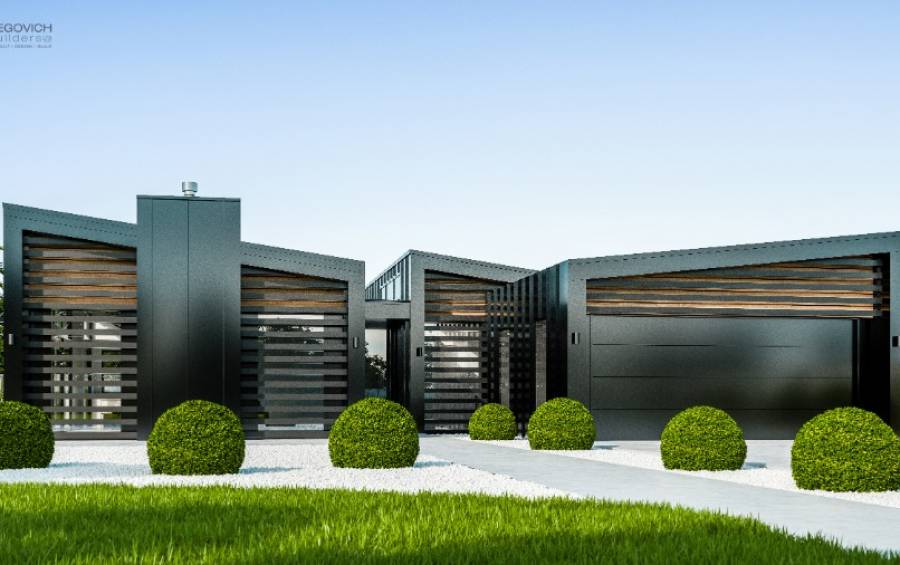
Bayview
- Floor Area: 240m²This modern four bedroom home has three core parts that make up its strong geometric frontage. When entering the foyer, a study slider can be opened so ...View Plan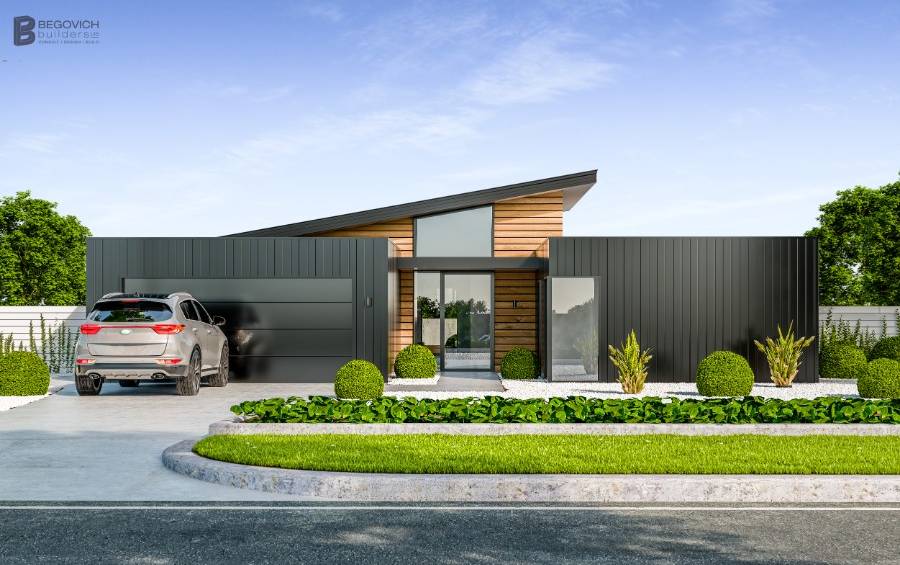
Easton
- Floor Area: 200m²This home has a lot of nice touches and not including the styling! inside, the scullery is set between the garage and kitchen allowing for a quick and easy ...View Plan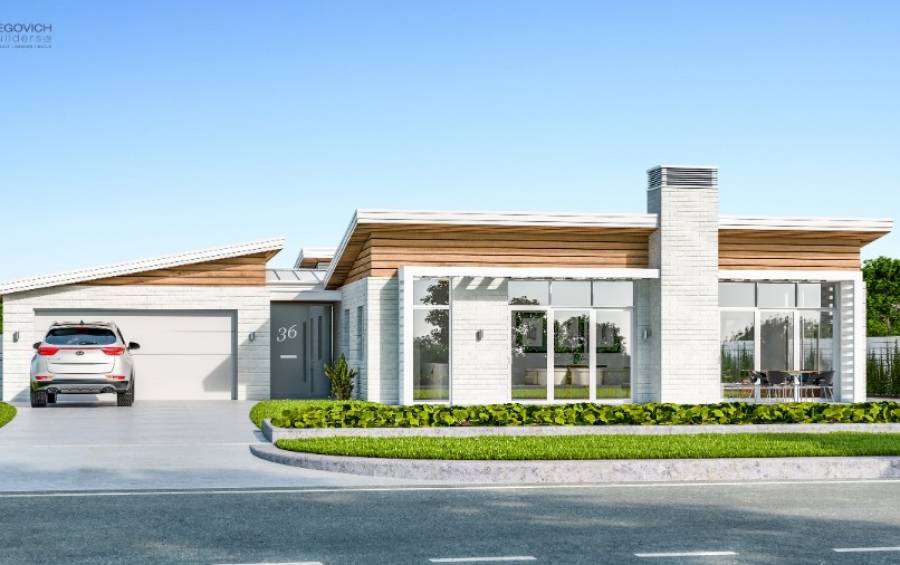
Newport
- Floor Area: 217m²This home incorporates modern styling, strong brick forms and timber which help lift the roof-line. All this, paired with high glazing in the living, make this ...View Plan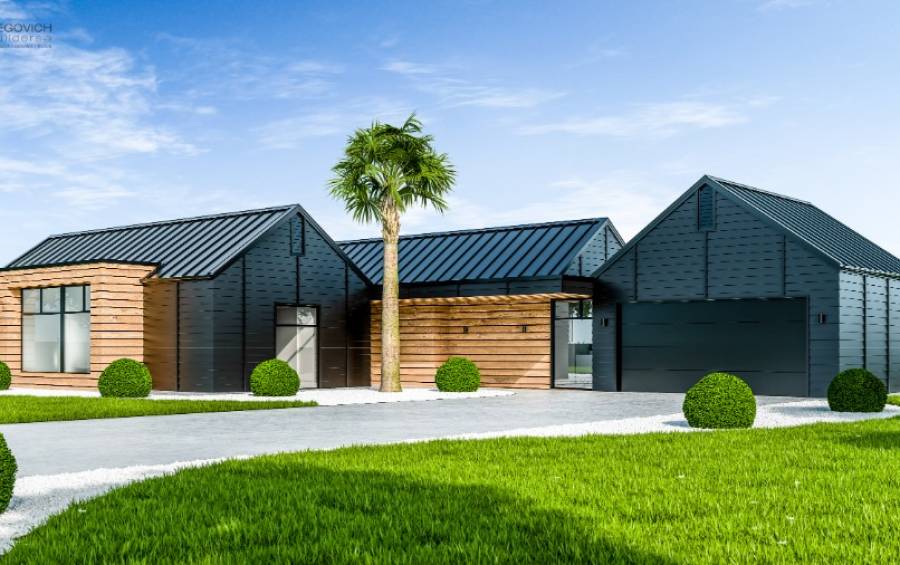
Oakwood
- Floor Area: 212m²This gable pavilion styled home is highly functional with a layout that will take full advantage of an expansive northern view. This design can be used in both ...View Plan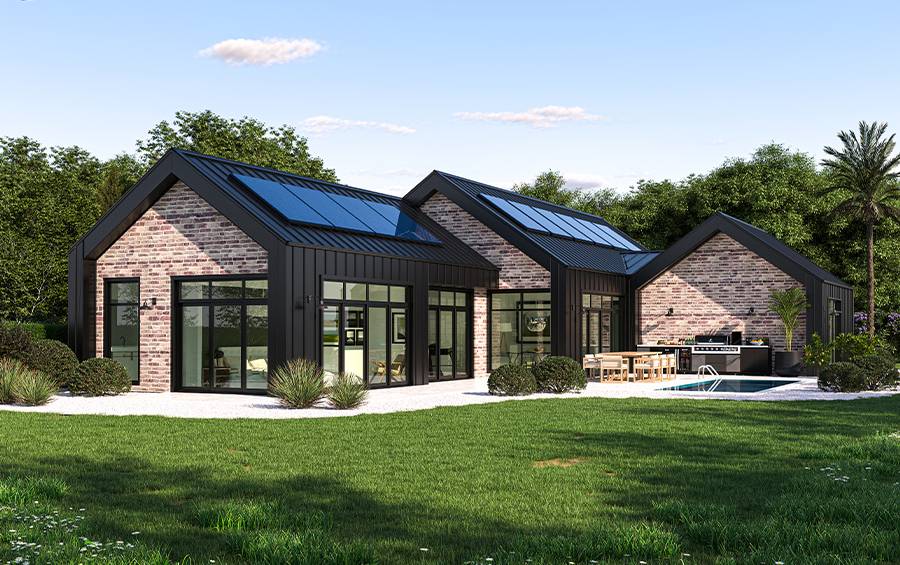
Arlo
- Floor Area: 202m²A modern architectural home finished in reclaimed brick, and metal tray cladding provides maximum outdoor space. There is plenty of privacy in the primary ...View Plan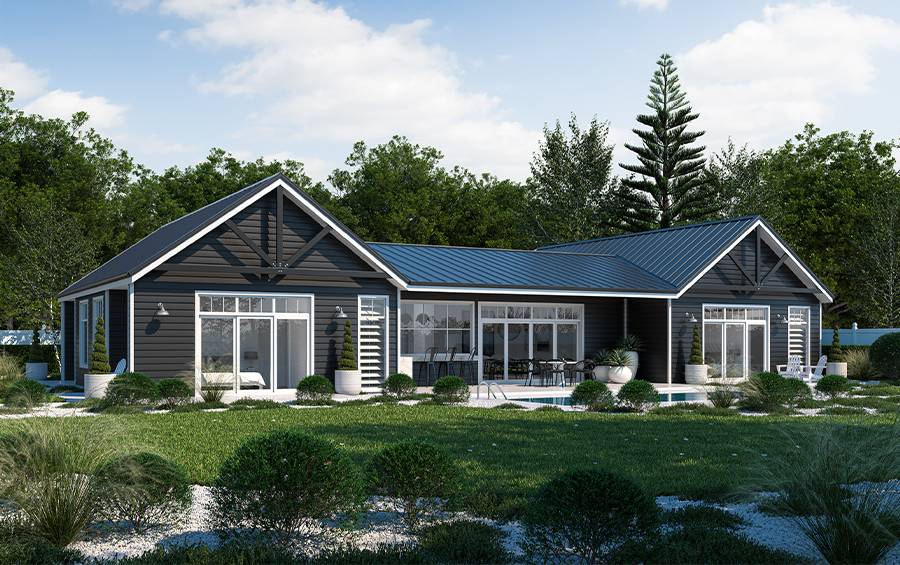
Denton
- Floor Area: 250m²This perfectly symmetrical home lays the foundation for your ultimate lifestyle home. The master, in a private wing, has a large walk-in wardrobe and ensuite. ...View Plan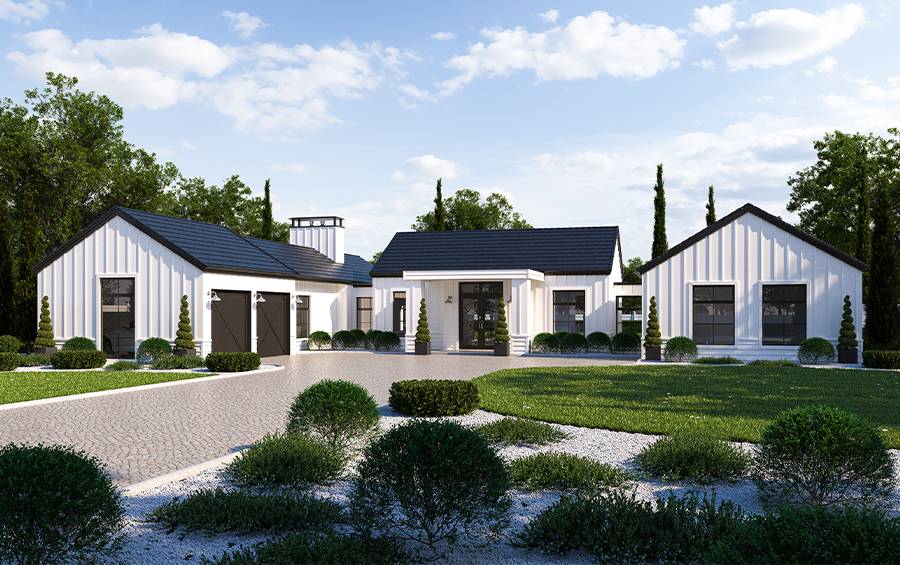
Fallon
- Floor Area: 261m²This architectural lifestyle home will have you inspired every time you pull up to your driveway. Symmetry, scale, and a light colourway with a dark slate tile ...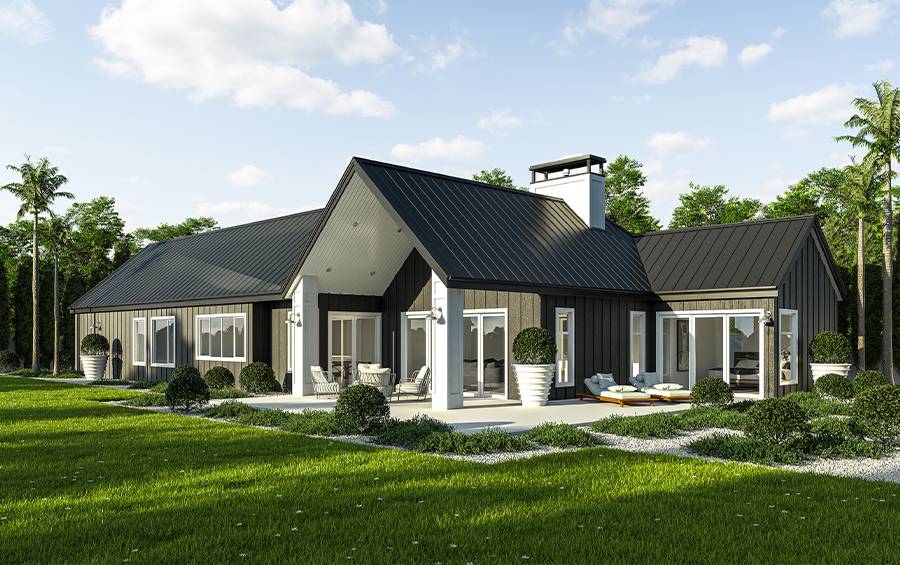
Jade
- Floor Area: 266m²This four-bedroom modern barn-house, designed for urban sections packs a lot into the home. Inside, there're two lounges, a scullery, a large study nook, a ...View Plan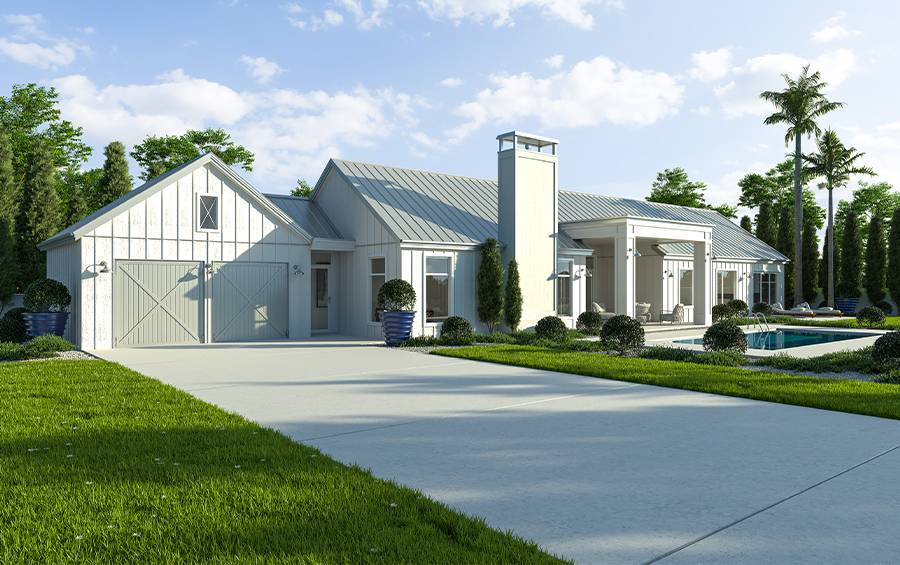
Freeman
- Floor Area: 225m²This rectangular, modern barn-house allows for more section on the northern side of your property due to its narrow width. The layout also lends itself to ...View Plan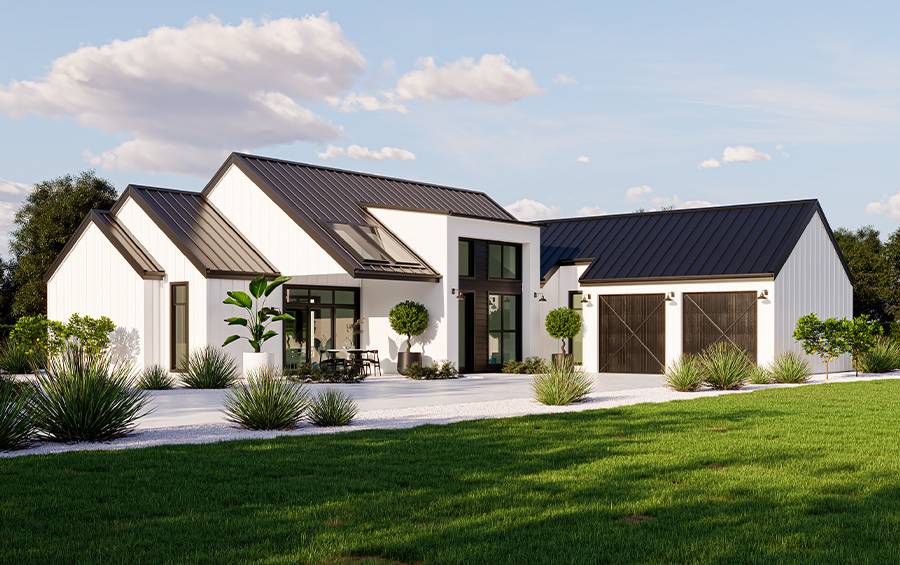
Willow
- Floor Area: 218m²A classy modern home with a timeless accent will draw you into this architectural family home. From entering the foyer, a glimpse through the double glass ...View Plan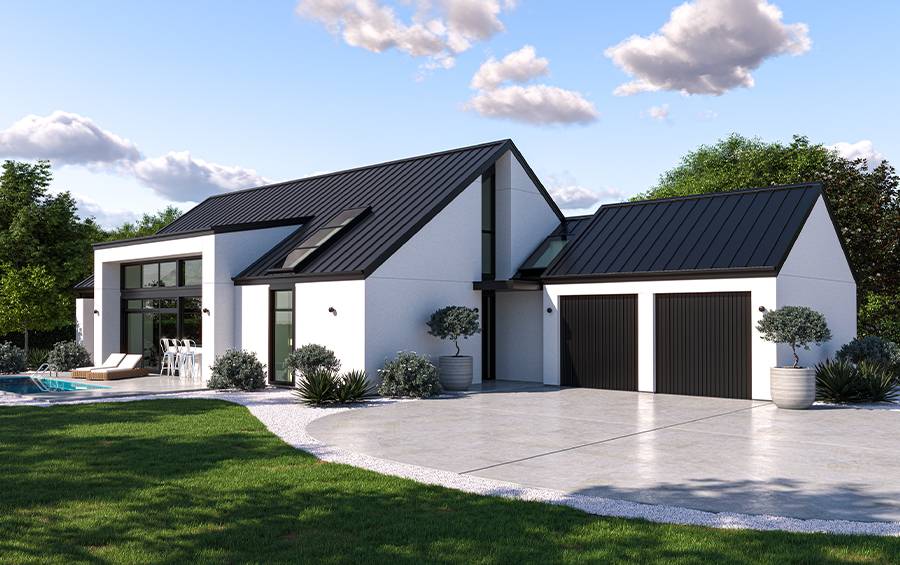
Sierra
- Floor Area: 194m²This architectural European-styled family home will take your section to the next level. This home has some great features, including a butler's pantry, a ...View Plan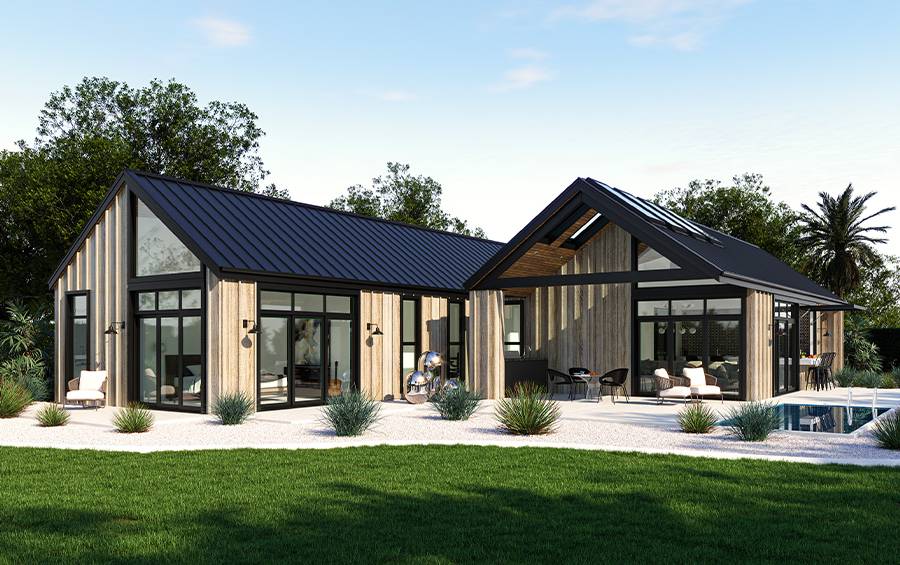
Henderson
- Floor Area: 209m²Designed for limitless family living, this twin-gable home combines modern and traditional architecture. The kitchen, dining, and living areas flow out to a ...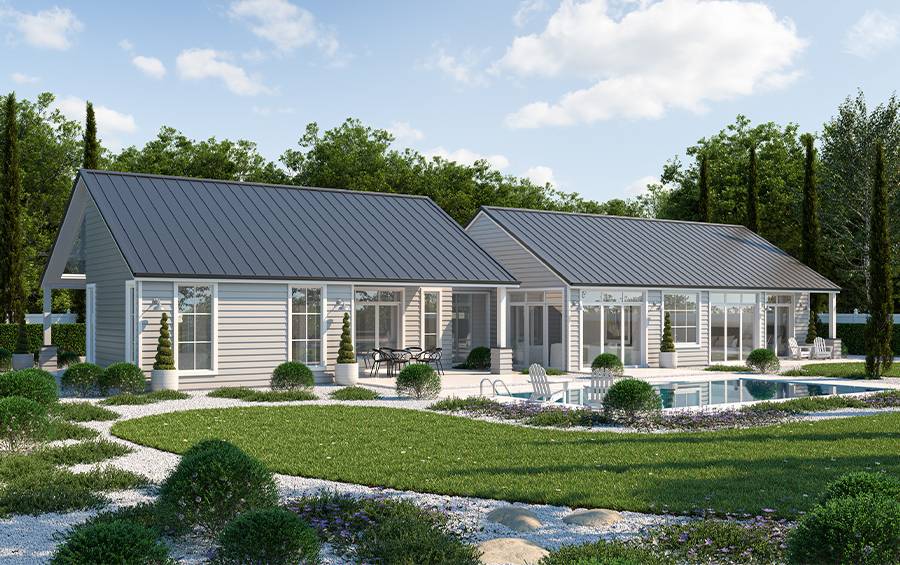
Thornfield
- Floor Area: 259m²Turn your lifestyle property into a living sanctuary with interior spaces architecturally designed to capture expansive views and natural light. The family ...View Plan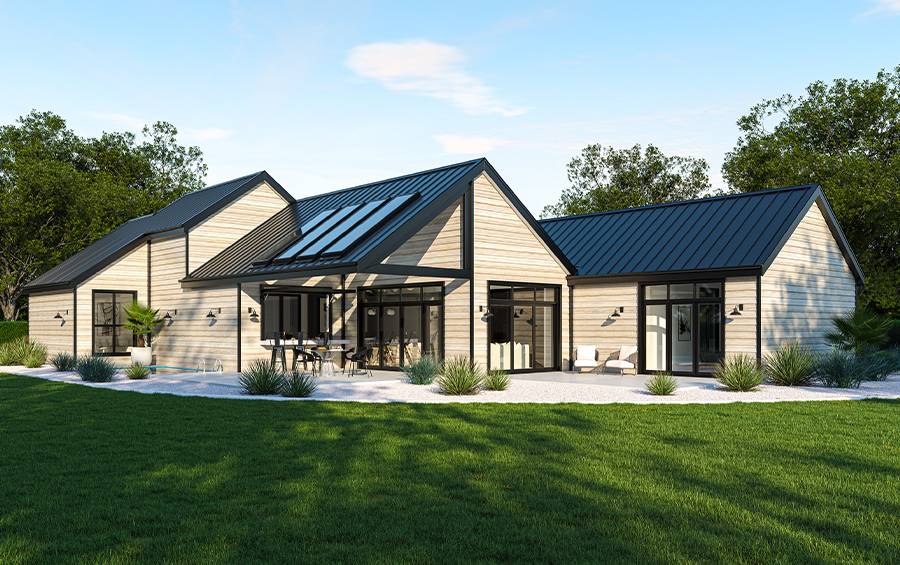
Westbrook
- Floor Area: 256m²A traditional street front complements a modern interior layout in this four-bedroom home. Located separate from the living room, the media room provides ...View Plan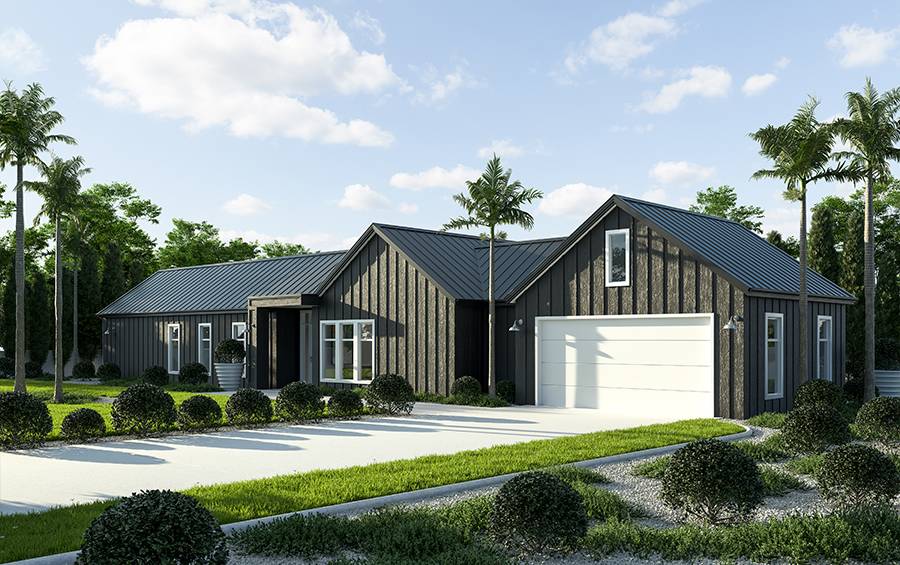
Bennett
- Floor Area: 232m²This four-bedroom modern barn-house is "T" shaped, designed to create a private back yard space that's also sheltered. Inside, the master is entirely separate ...View Plan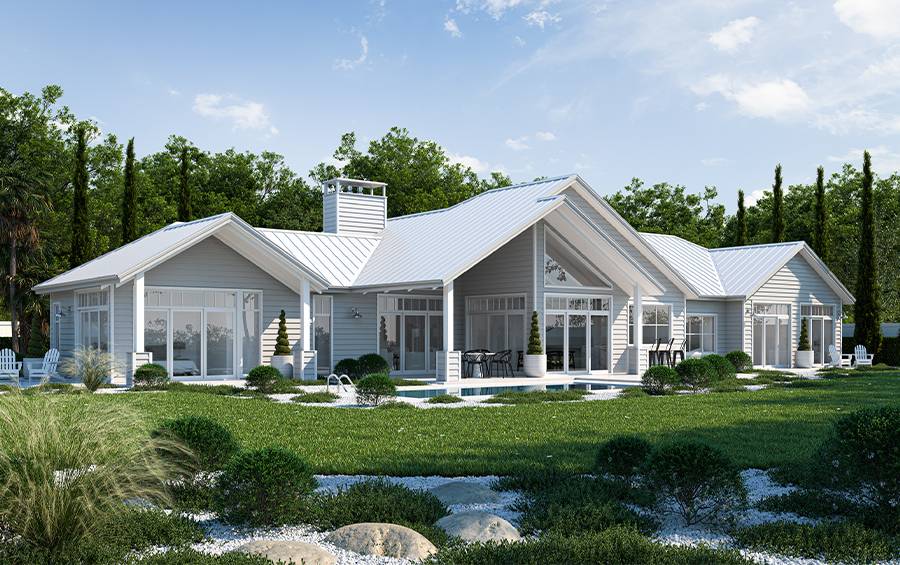
Cooper
- Floor Area: 261m²This grand triple gable home will take your lifestyle property to another level of a causal luxury estate. The grand entry leads to a large foyer and a ...View Plan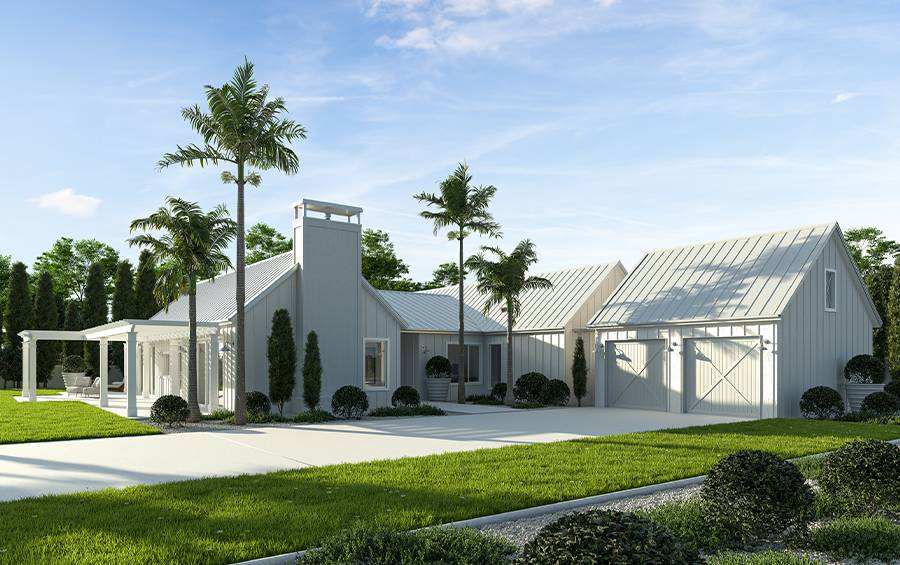
Hobson
- Floor Area: 277m²This four-bedroom modern barn-house is "H" shaped, designed to make the most of a large section with view outlooks from the main living, lounge and master ...View Plan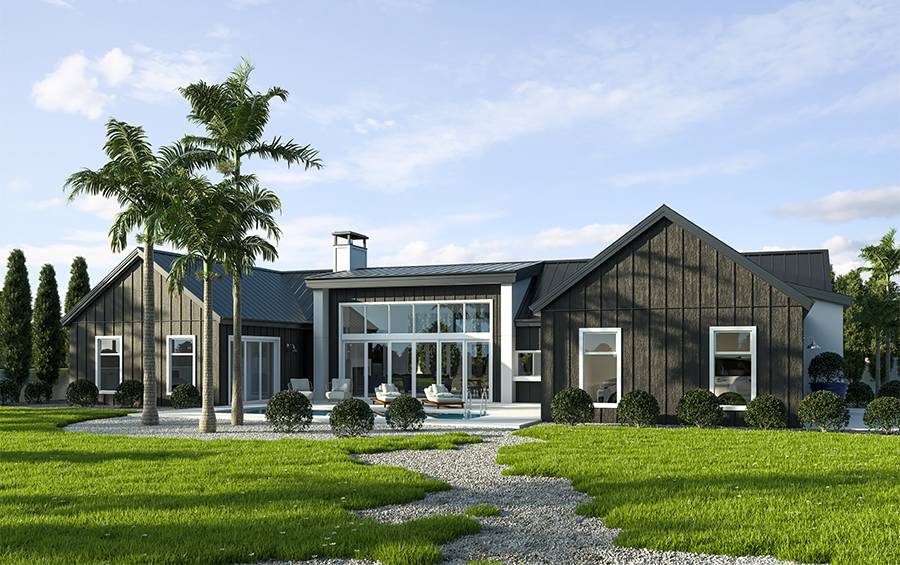
Oakland
- Floor Area: 226m²This four-bedroom modern barn-house is "C" shaped, designed around a central courtyard. This shape helps protect your outdoor living space from the wind while ...View Plan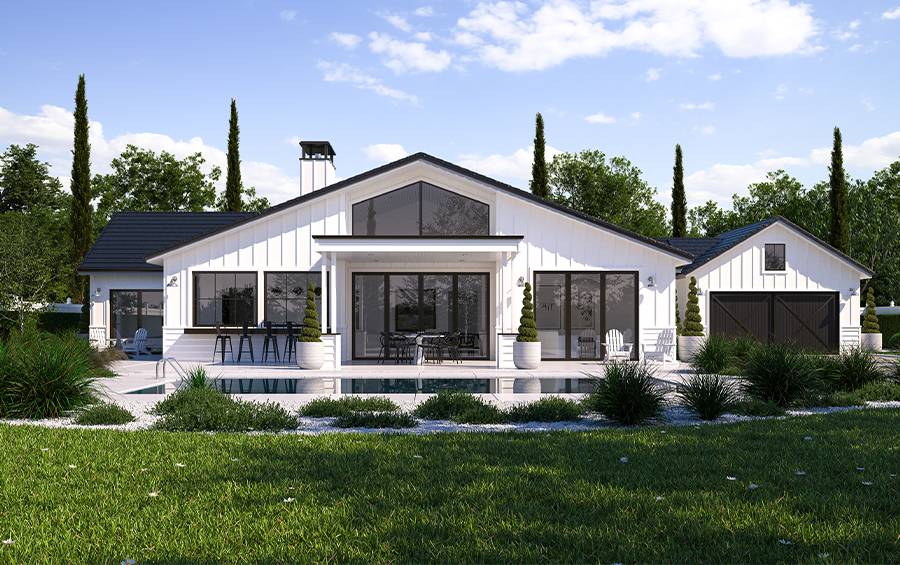
Hansen
- Floor Area: 255m²Right from entry, this elegant home will impress with its large foyer that aligns with large glass interior doors through to a casual living space with the ...View Plan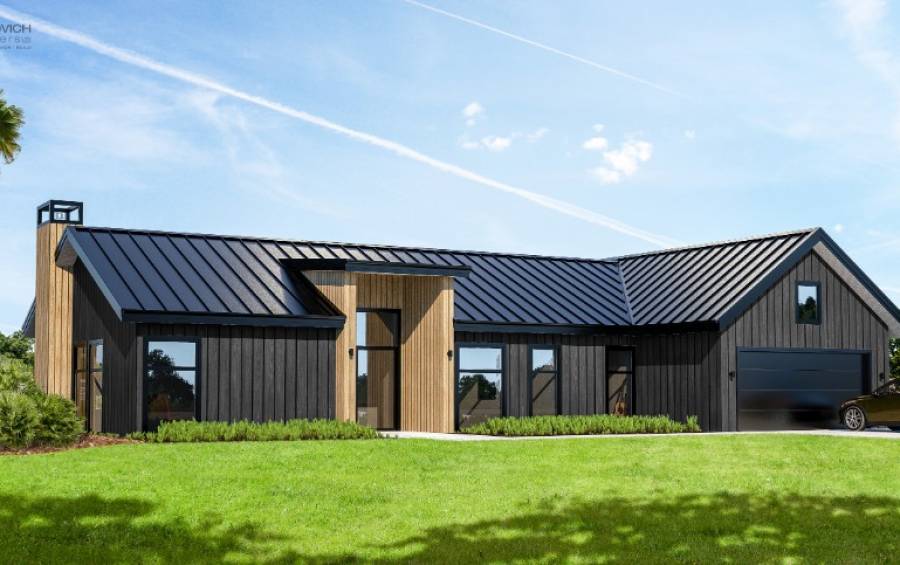
Belmont
- Floor Area: 270m²This home creates a large outdoor space with its unique "L' shaped design. The spacious open plan living, dining, kitchen and scullery, all look out onto the ...View Plan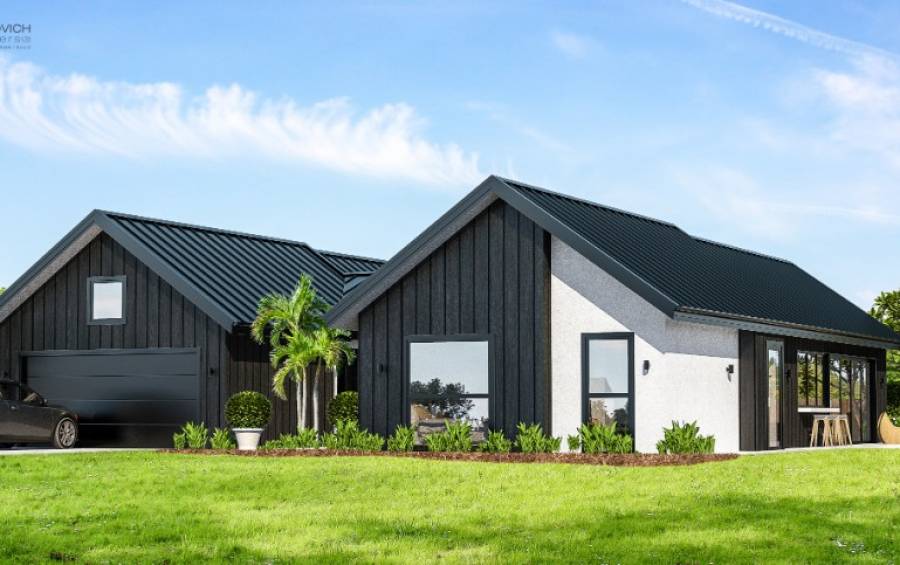
Bradford
- Floor Area: 244m²A beautiful modern and chic home that offers all the luxuries and superior features. Designed with families in mind, this home packs a lot of potential! Make ...View Plan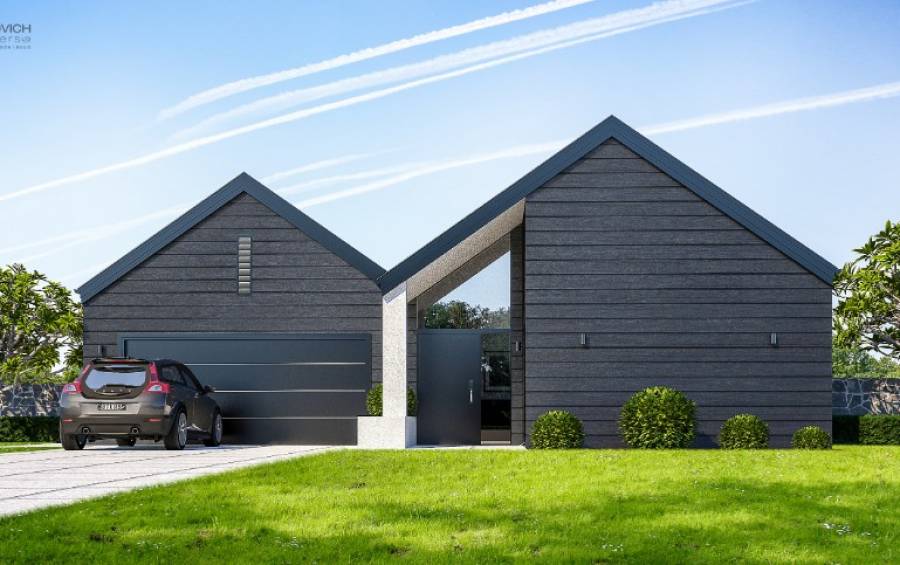
Morrison
- Floor Area: 265m²Get some modern street appeal with architectural twin gables and dark weatherboard cladding. This home has two living spaces, each at opposite ends of the ...View Plan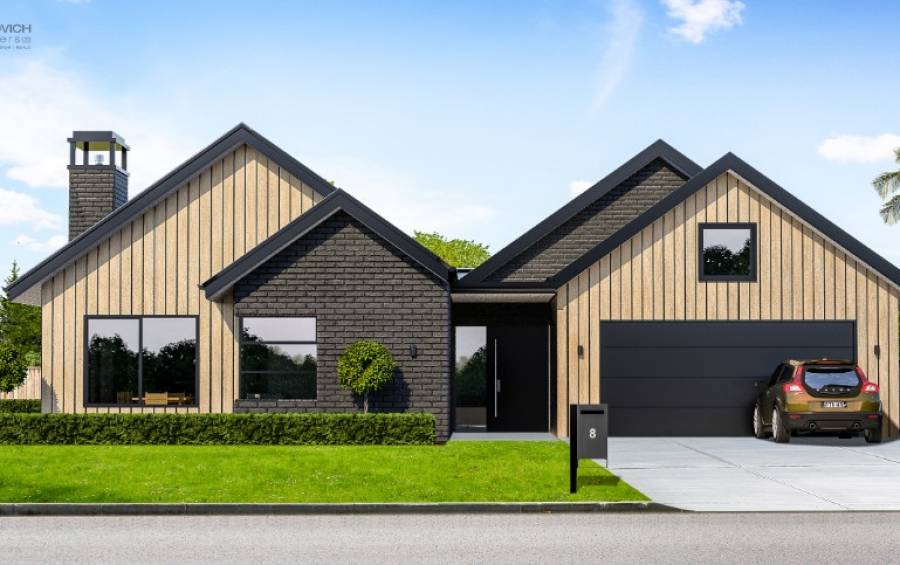
Reid
- Floor Area: 266m²A gem of a home, designed for a family that loves to entertain. A great feature is the separate kids' retreat, which sits central to the surrounding bedrooms. ...View Plan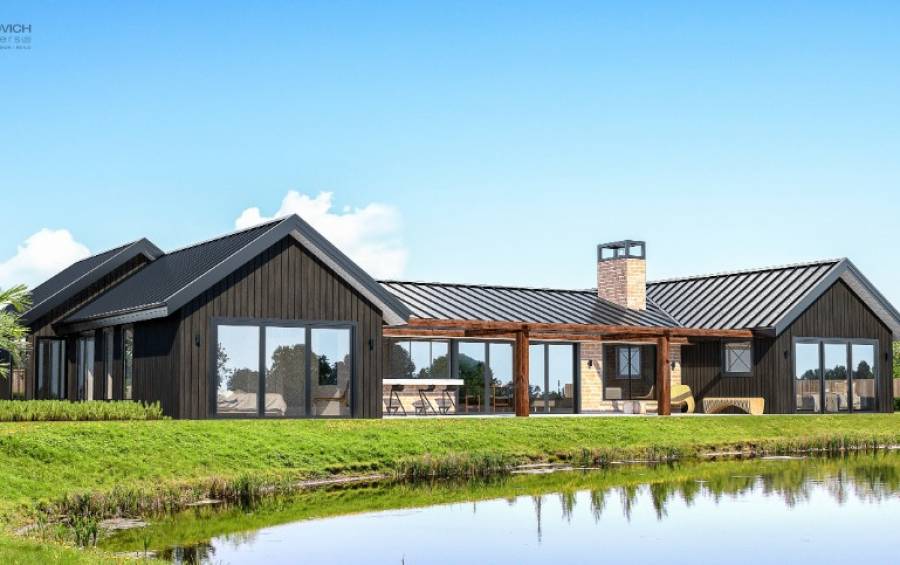
Summit
- Floor Area: 260m²Inside this home, you’ll discover an open-plan living and dining area that continues out to the alfresco area with outdoor dining and a bar. A master suite ...View Plan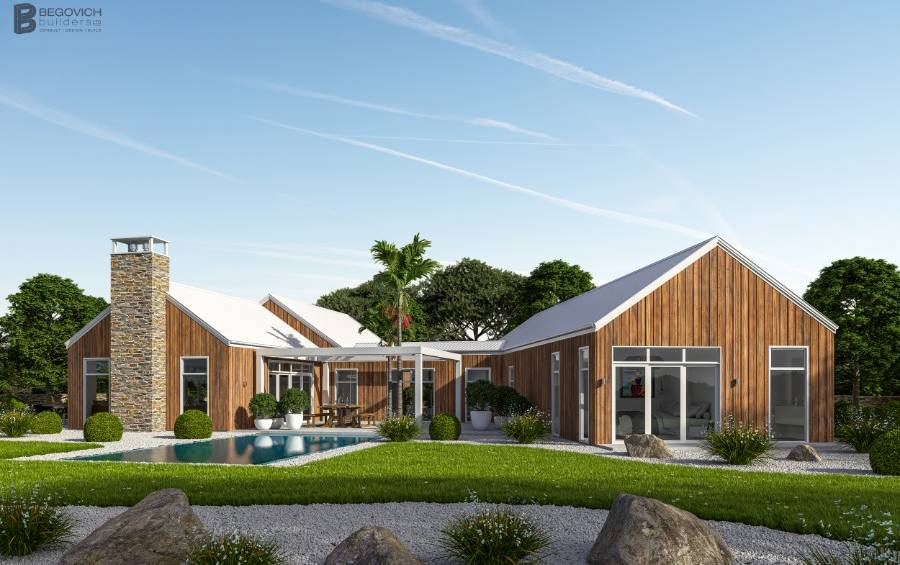
Aspen
- Floor Area: 268m²This home is designed with two offset pavilions helping maximise your lifestyle section for views and sheltered outdoor living options. Features inside include ...View Plan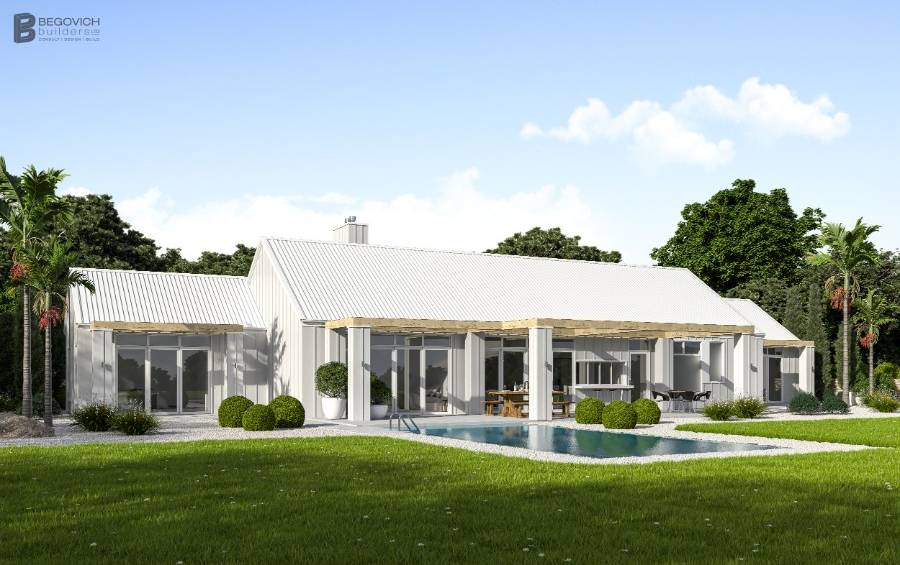
Cedar
- Floor Area: 245m²This barn-style home is designed for you if your property has an outlook you want to expose inside and enjoy. The house has a grand entrance centred between ...View Plan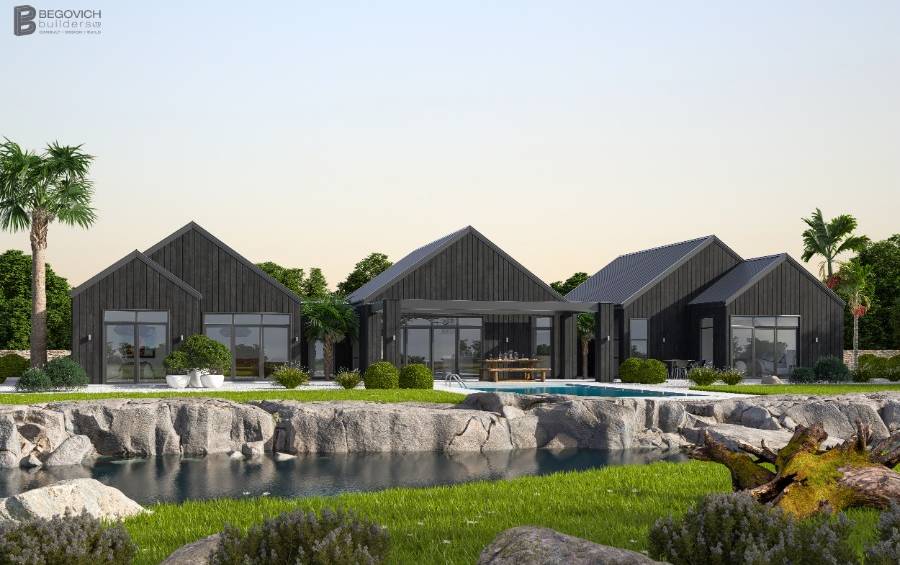
Highland
- Floor Area: 259m²Designed around three pavilions, this home combines expansive layout and modern styling. Inside, this home includes three living areas, one casual, one media ...View Plan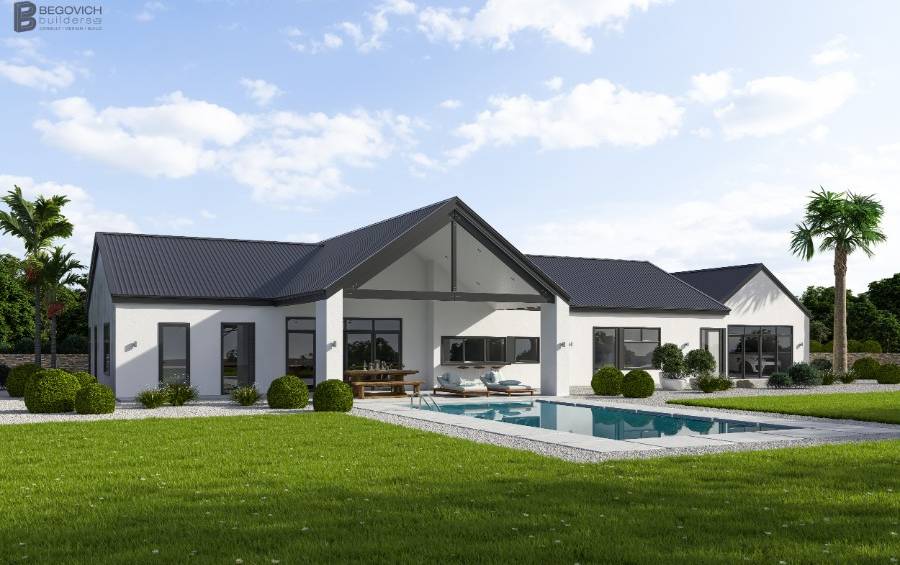
Hudson
- Floor Area: 280m²Clean lines, modern and highly practical are three words that sum up this designer home. Inside are four bedrooms an additional office, a study nook for the ...View Plan